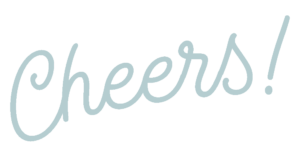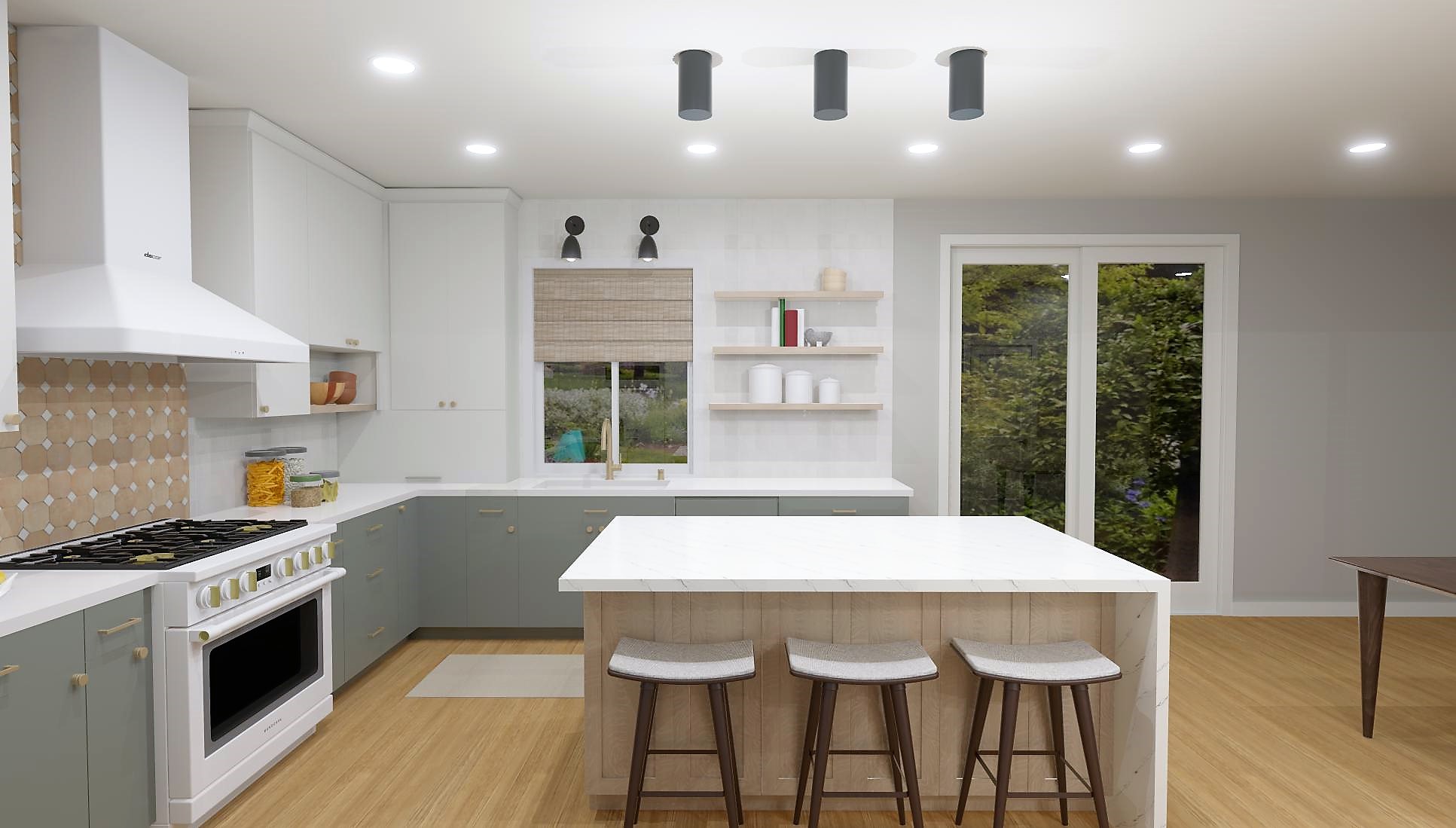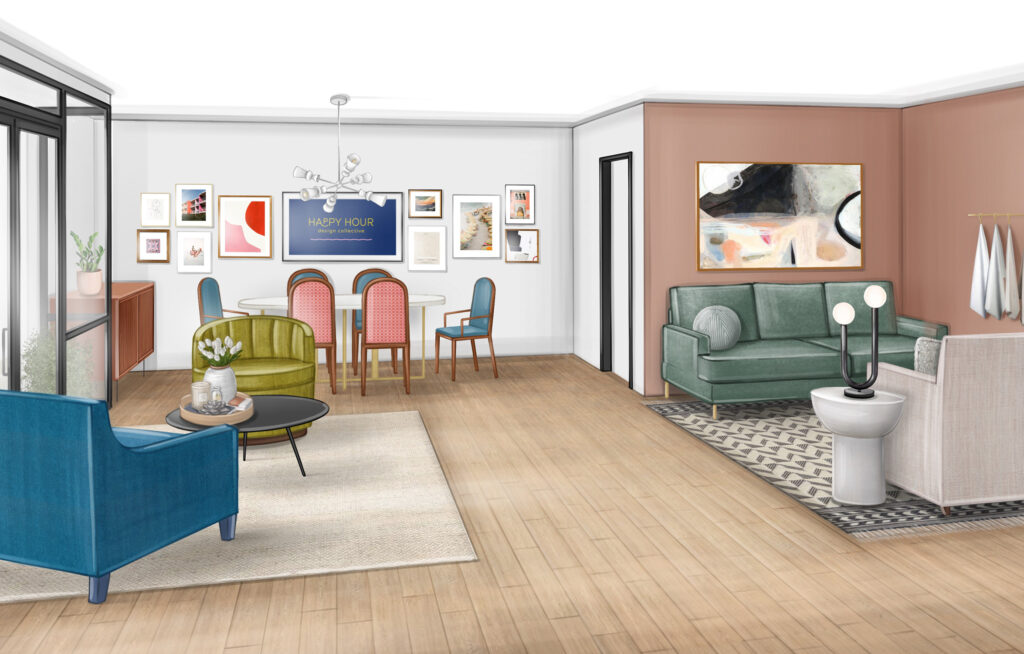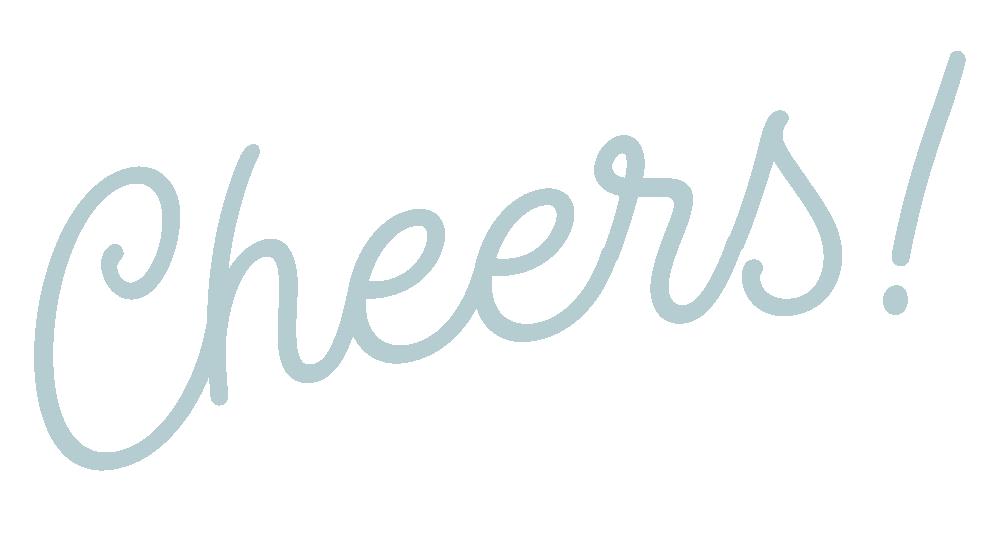Our recent Power Hour(s) appointment was a fun one! The clients wanted something bright and light filled while steering clear of an all-white kitchen. We were able to help drive the direction and make edits together in real time.
Inspired by their Moroccan honeymoon, we worked with this couple to curate a space that will function well for their family.
First, let’s take a look at the before:
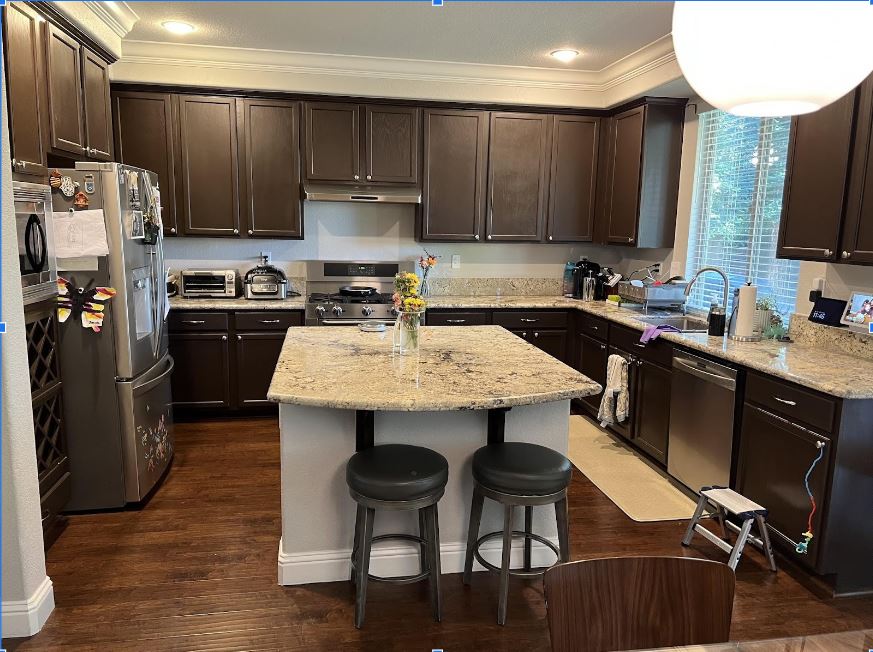
The current layout was not working. Their top complaints being wasted space, dark cabinetry, and a small sink. We also noticed the island was too large so we wanted to give them more walking space. Spoiler alert, we gave them solutions for all of their problems with the new design!
The Wishlist:
- An appliance garage to keep counters clear
- A work station sink
- A waterfall island with seating
Together, we came up with a space plan to give them the functionality they were looking for and then it was on to the pretty stuff. We love to curate spaces that function well but there is just something special about pulling finishes together.
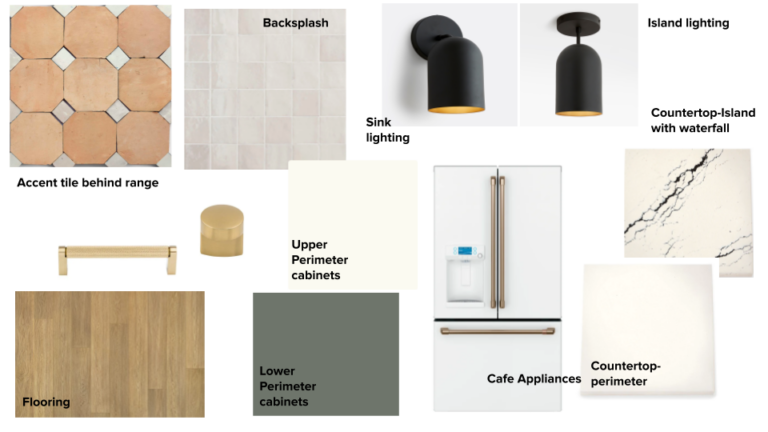
They wanted to brighten up the space but still wanted it to feel grounded and earthy to flow with the rest of the downstairs. The black veining in the waterfall island and accent over the range will bring in the “wow” factor while the light upper cabinets and creamy backsplash hold onto the airiness.
With finishes selected and the space planning finalized, we created renderings of the final space to give the client the full vision. Our Power Hour(s) clients all receive renderings, specification documents, and a shopping list within two weeks of working with us.
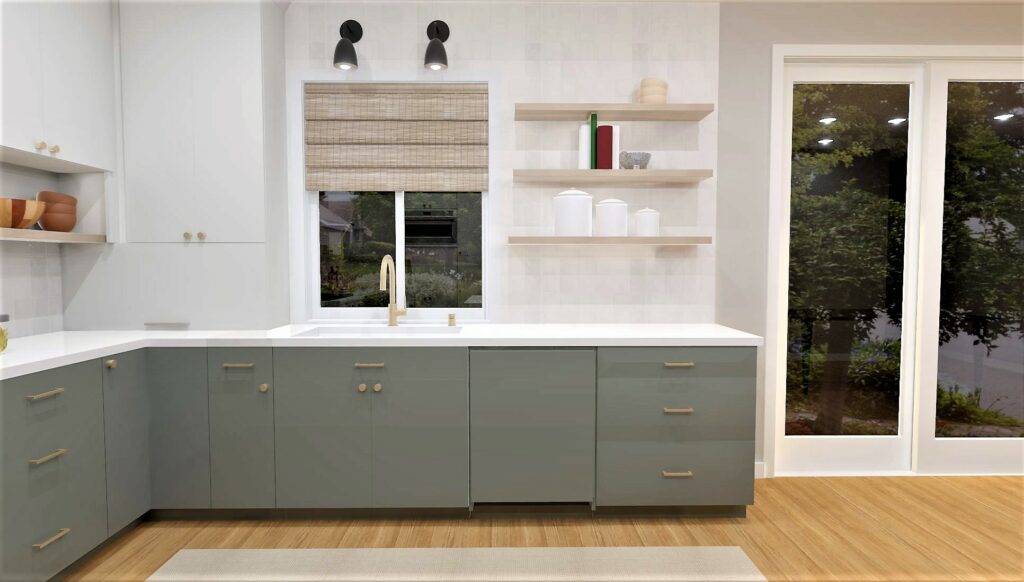
We love giving our clients form and function in their spaces.
Do you have a space that needs a little help but you aren’t sure where to start? Overwhelmed by all of the choices? Let us help! Click here for more information and booking.
