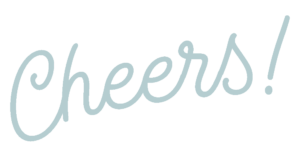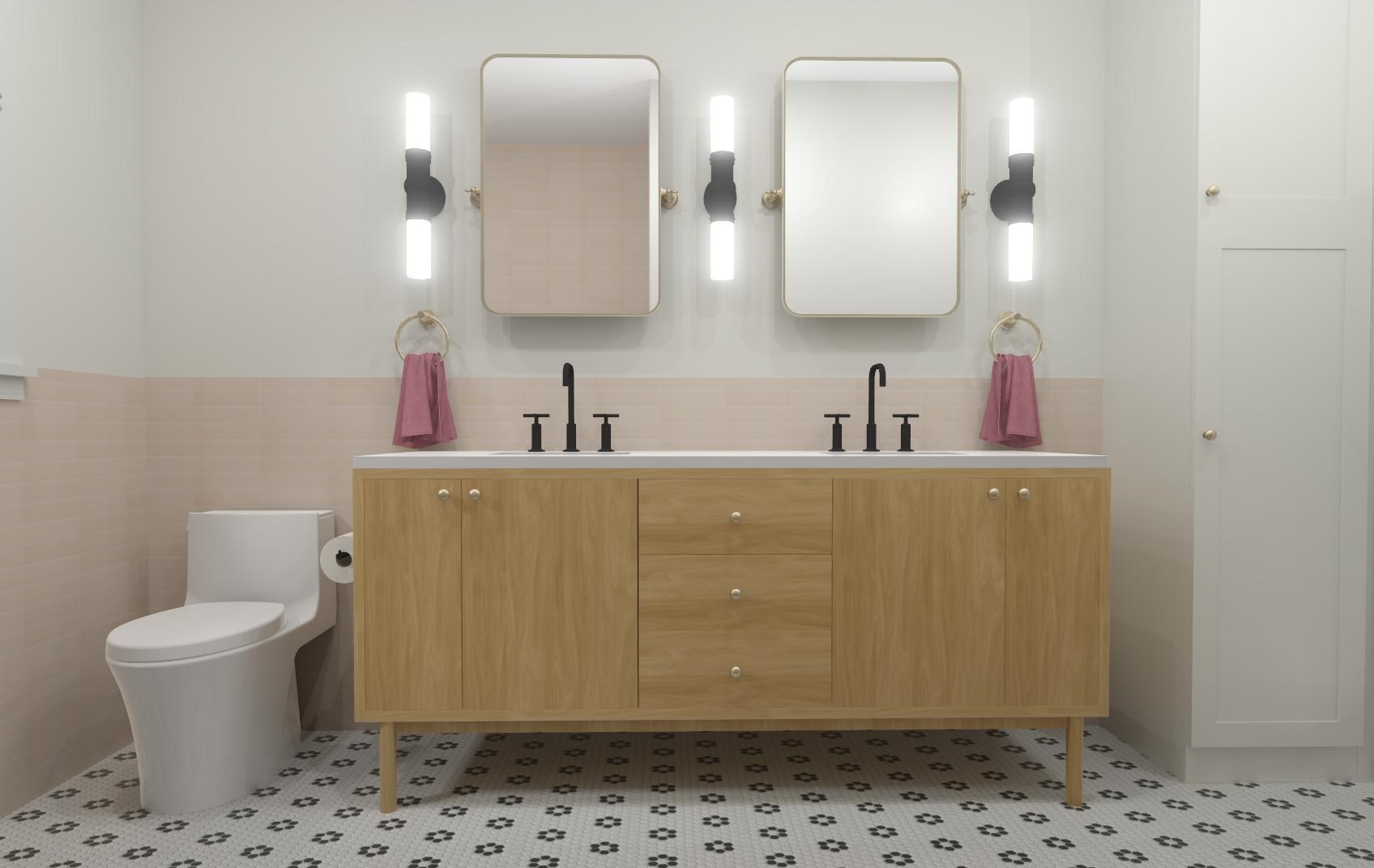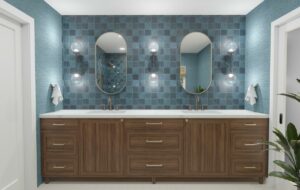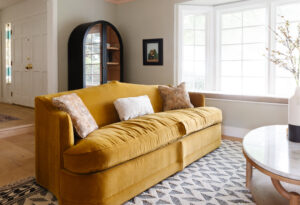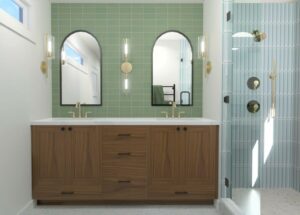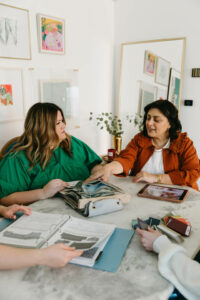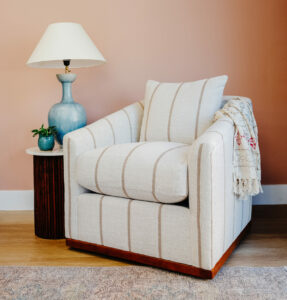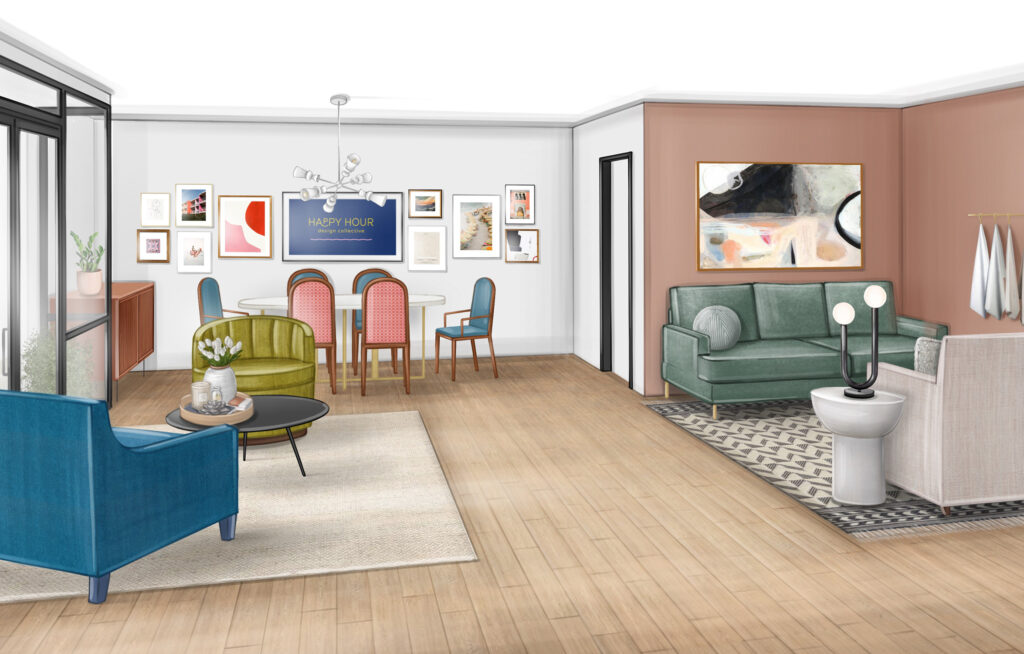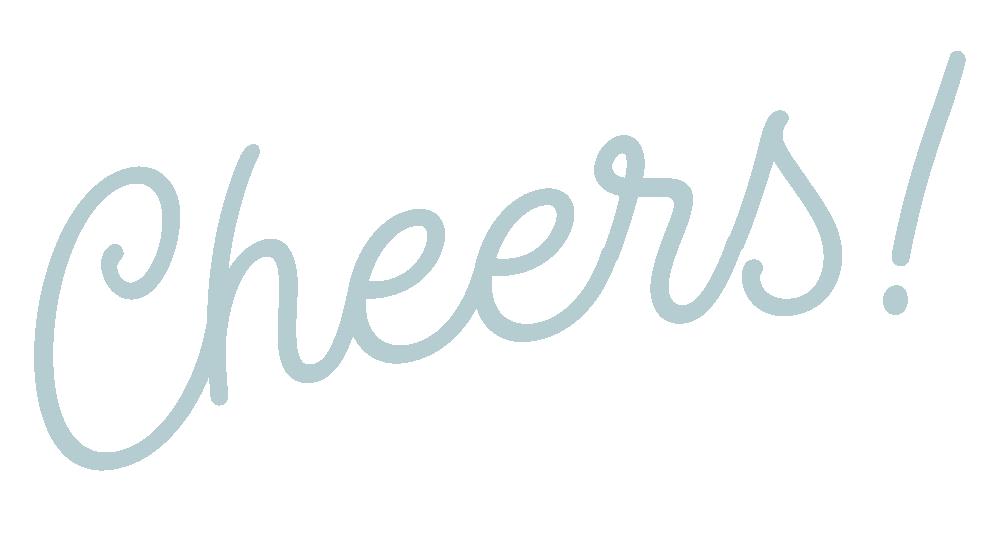Our Design To Go service was created to make all of the big and small design decisions for your construction project in one studio session. From there, you’ll receive documents to make the ordering and project management as easy as possible. Renovating a home is often difficult on the homeowners and the final design should make you happy. It doesn’t have to be as costly or time consuming as you might think.
This service was designed for kitchens and bathrooms, but we’ve done everything from a guest house to a kid’s playroom. One of our clients from last month needed help with a full bathroom overhaul, kitchen refresh and garage to playroom flip. By the time the client found us, they were already on a contractor’s schedule and needed to move quickly so a Design To Go session was just what they needed. We loved pulling these spaces together and can’t wait to see how they turn out!
Let’s take a look at the before:
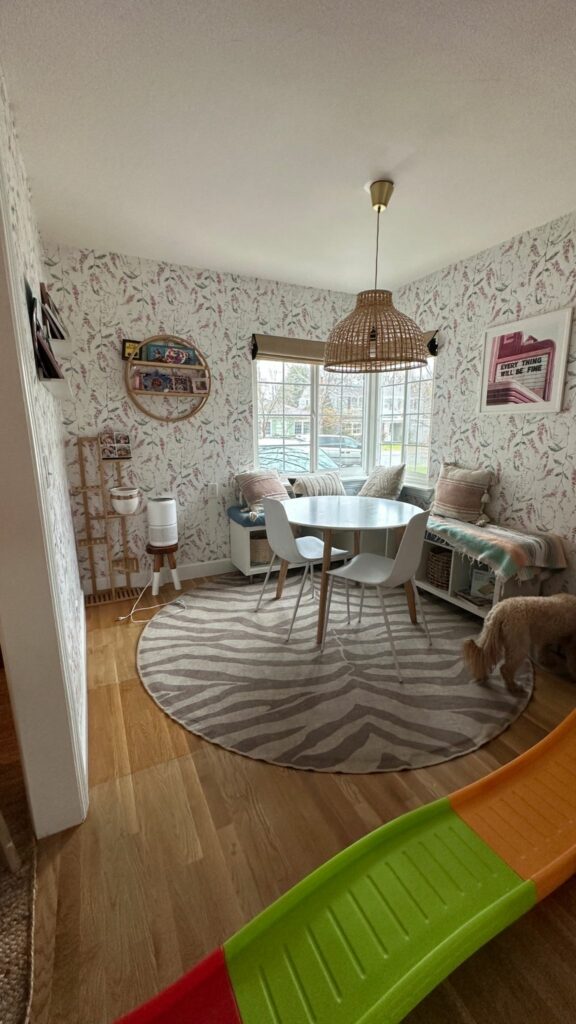
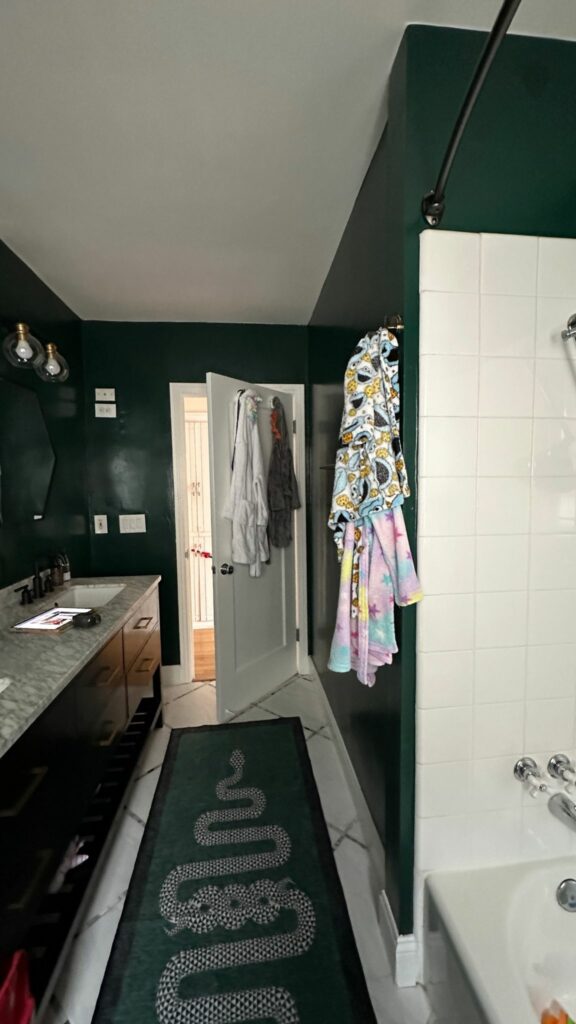
The family’s bathroom was functional, but lacked storage and had a difficult-to-use tub for three kids. Similarly, the kitchen had previously been flipped with low-quality materials and the garage was in need of a safe play area. The family desired an update to the function and storage of their spaces and we were happy to be able to provide the necessary expertise and design solutions to meet their needs.
The Wishlist:
- Soaking tub in the bathroom
- Cozy, safe place for the kids to play
- Functional storage
- Breakfast nook for the whole family
We were excited to give this family the storage and function they were looking for. All three rooms were tackled in two DTG sessions and we know these spaces will change how this family lives in their home for the better.
The finishes:
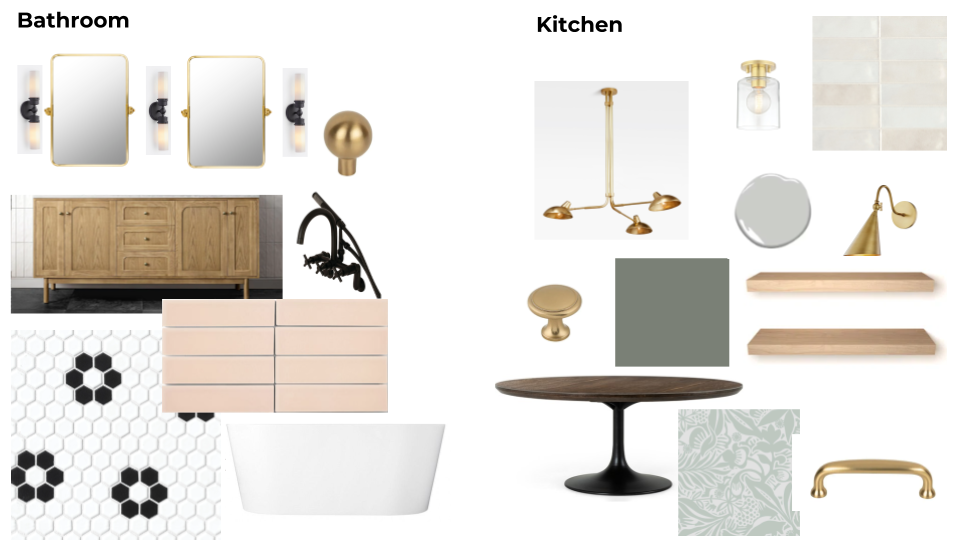
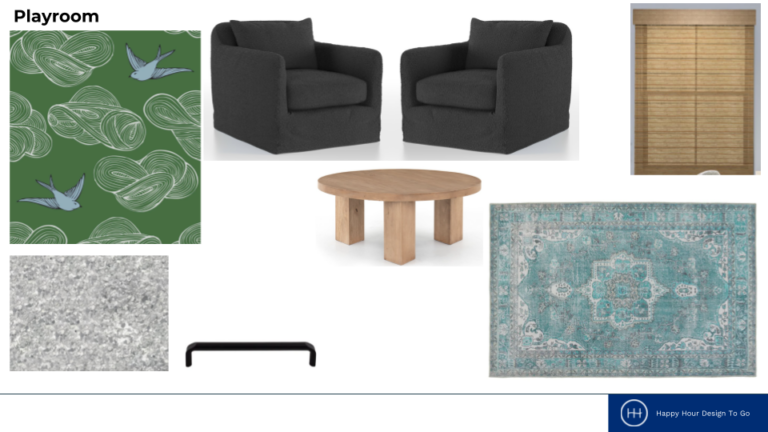
They have a fun style and were very open to bringing in color but wanted to keep things light and open. Open shelving in the kitchen and brightening up the bathroom will elevate both of these spaces and adding storage in the bathroom bring in much needed function.
Because they were already up and running with a contractor, they jumped in right after our meeting. Utilizing the specification documents, they were able to get to work ordering all of the fixtures and finishes for their spaces. We love how the renderings turned out and can’t wait to see the finished product!
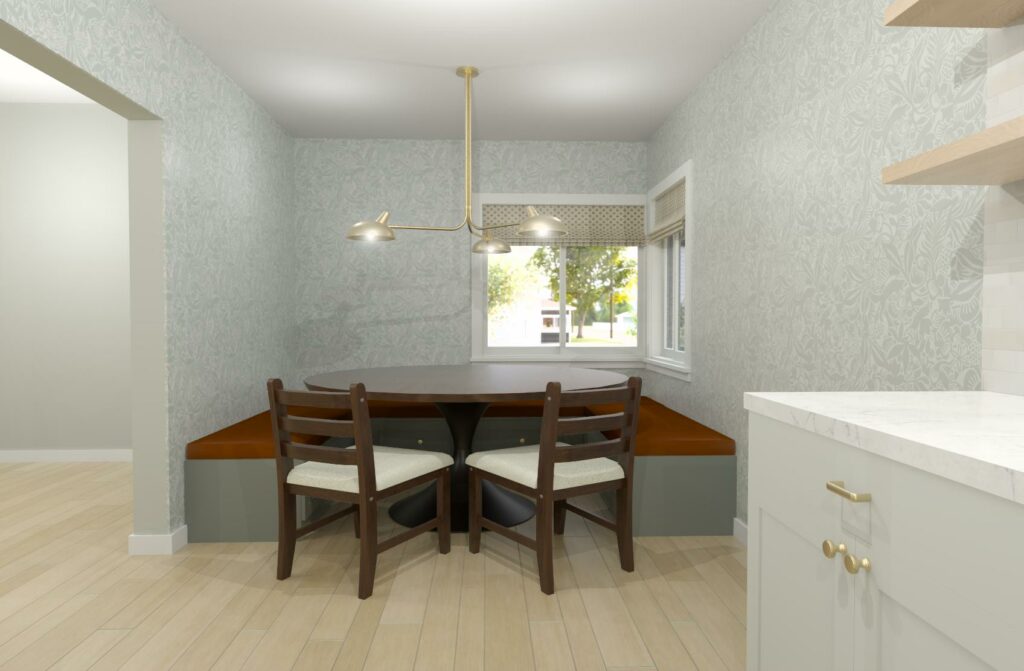
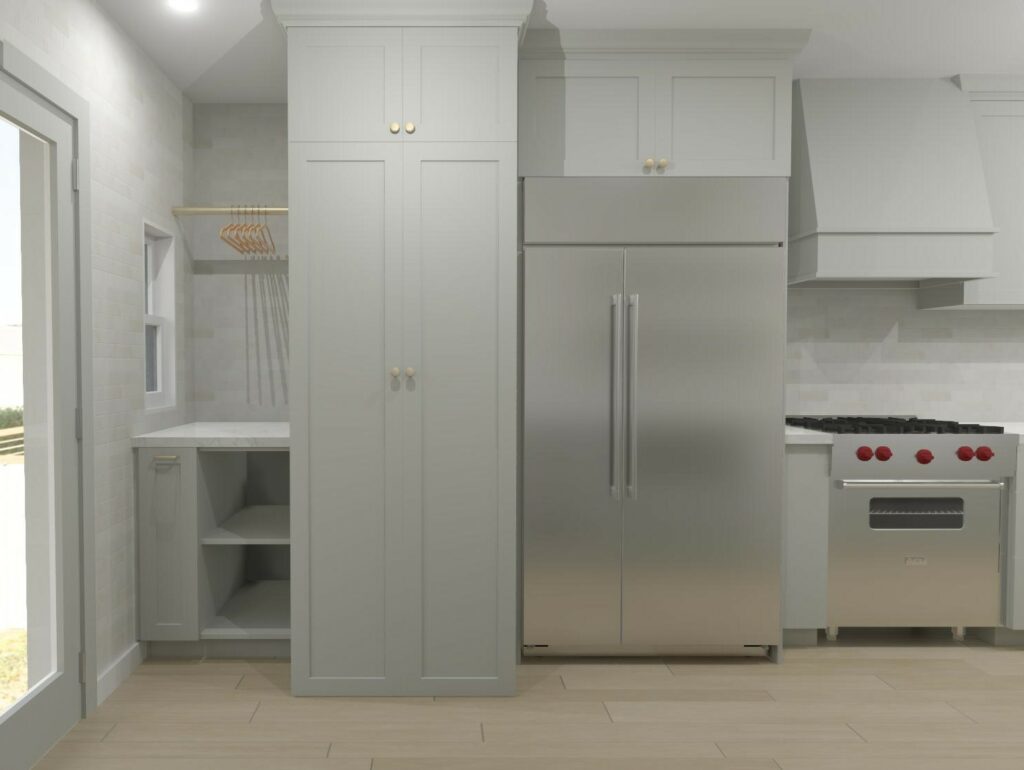
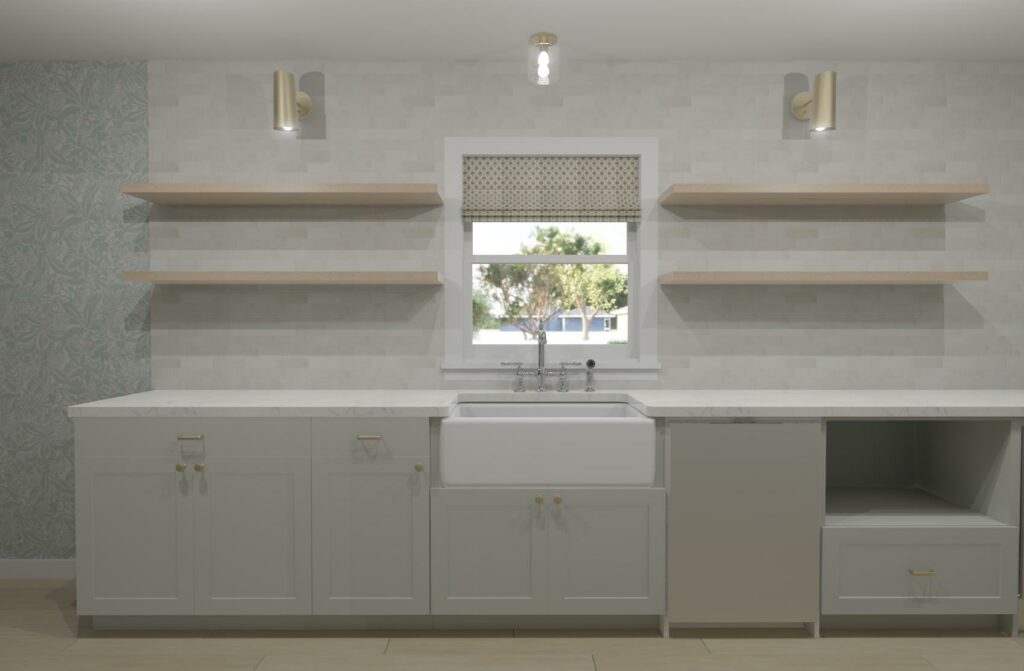
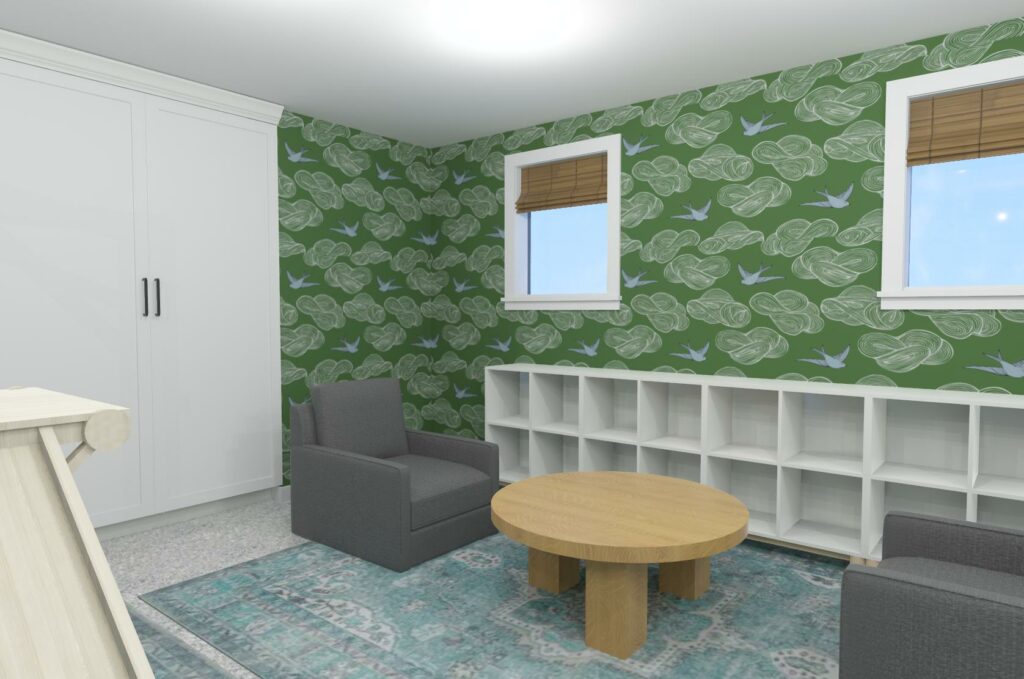
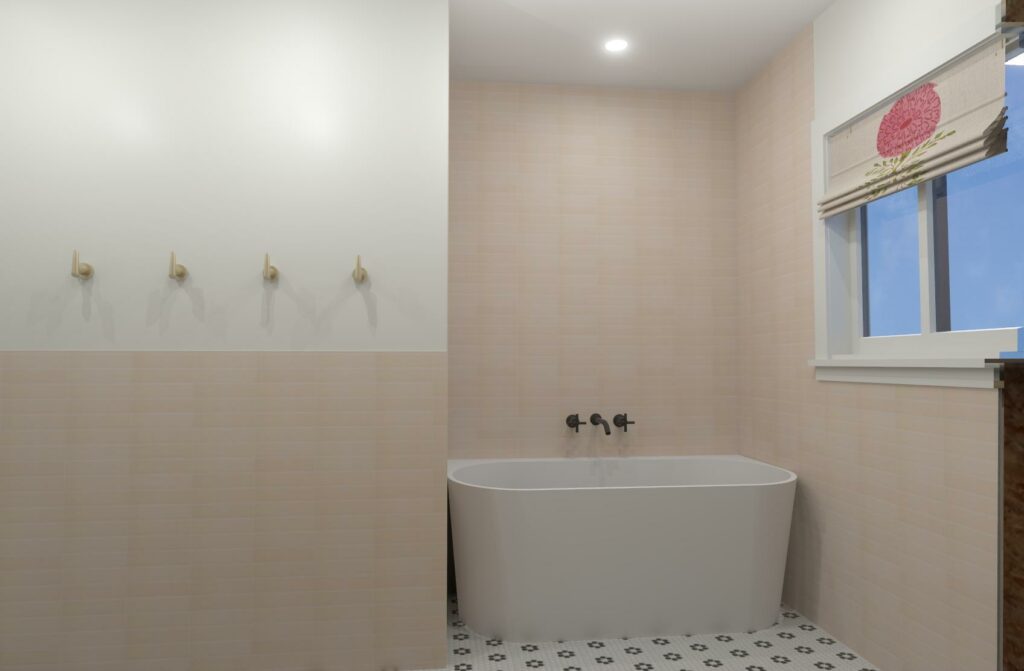
Are you ready to tackle your renovation? We’re happy to help and would love to take some of the pressure off your shoulders. Book your Design To Go appointment today to get started, or drop us an email with any questions.
