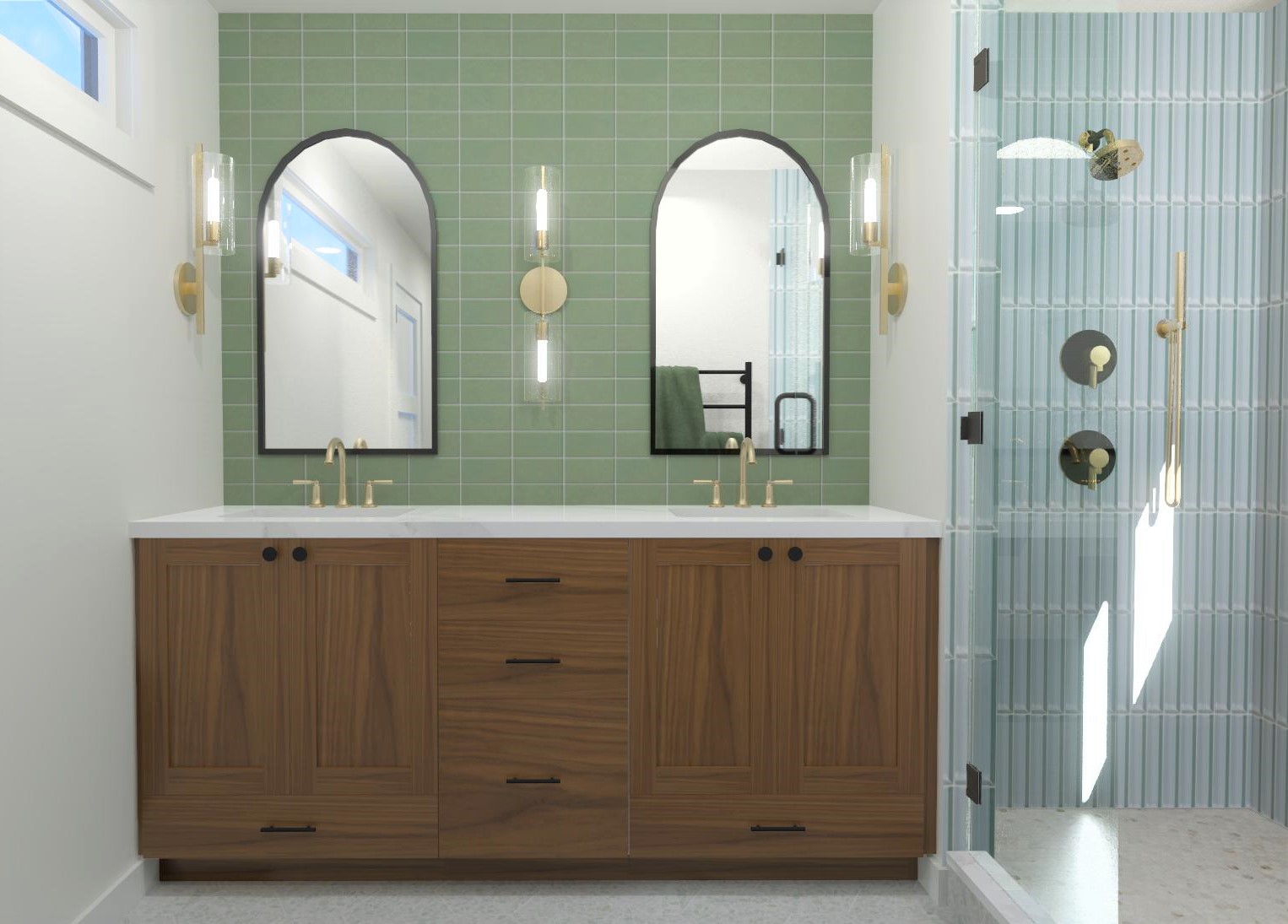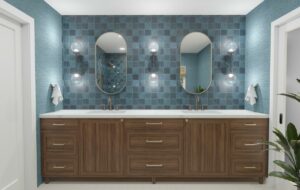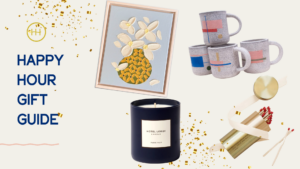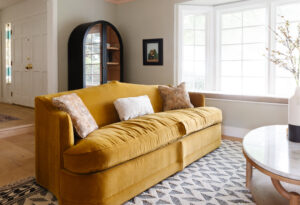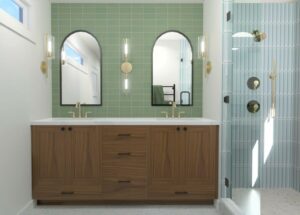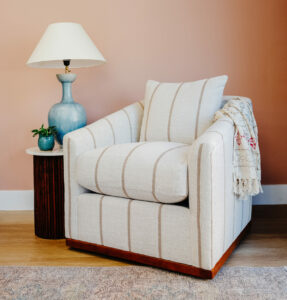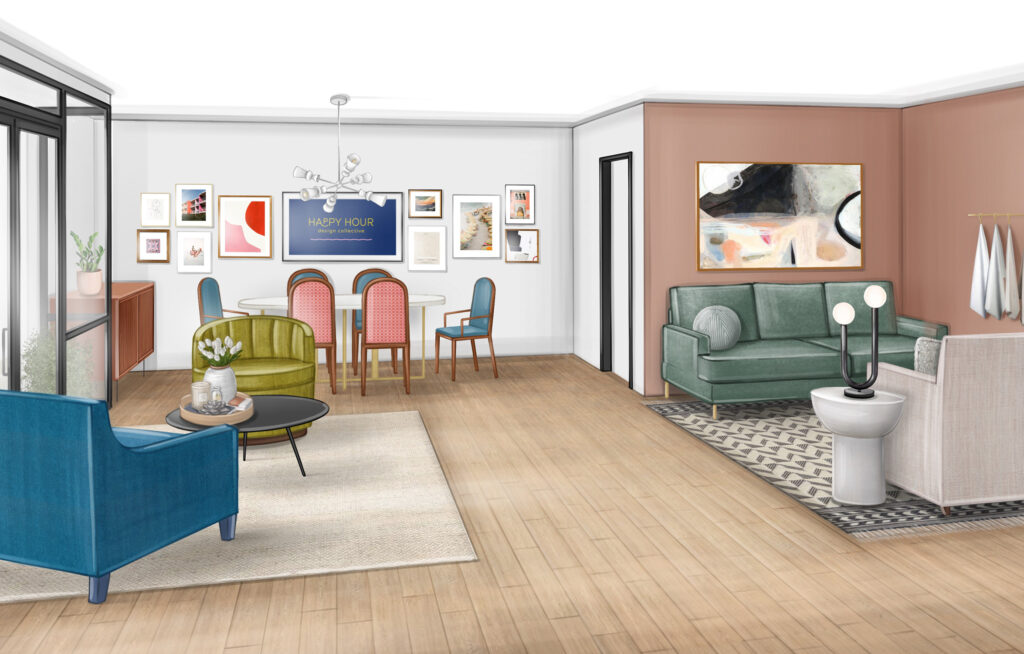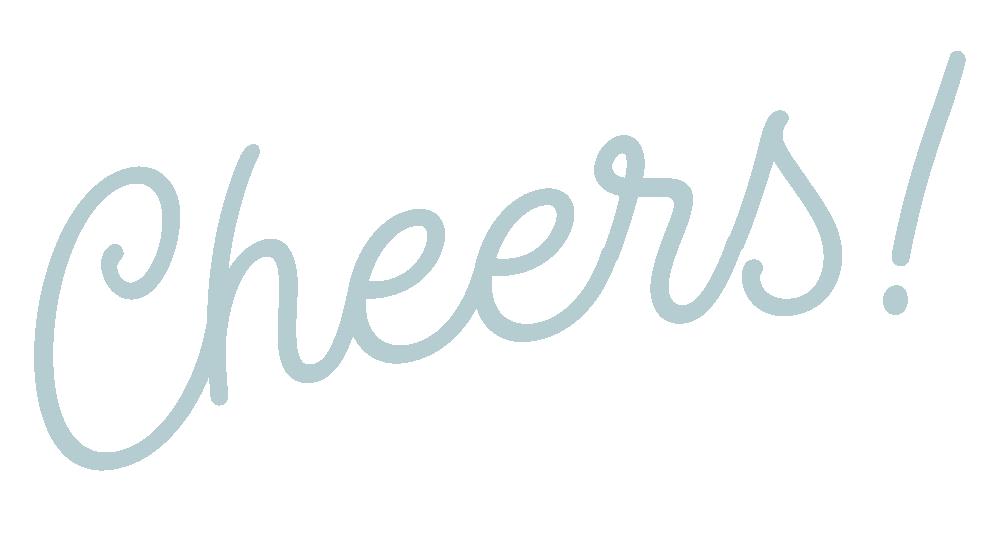Our Summer Sale is here and we’re offering a discount on our Design To Go service! If you’re looking to kick off a renovation before the end of the year, now is the time to get on your contractor’s schedule. The best way to make sure your renovation goes as smoothly as possible is to prepare your plan in advance. If you have all of the decisions made ahead of time, you’ll save yourself stress and time. Use the code SummerSale to save!
The project we’re sharing today is so fun! These clients had a long list of dislikes from the original space. The small sink on vanity and low/too small mirror were difficult to use when getting ready and the awkward layout of space caused them to run into each other. They wanted more space, more storage and more function.
The wish list
- White counter tops
- Blue/green
- Wood tone cabinetry
- Lots more storage
- Two sinks
- Keep the water closet
- Mid century
We created a plan for them to bring in additional natural light, update the style to be more in line with their preferences, and create more function within the bathroom.
The finishes
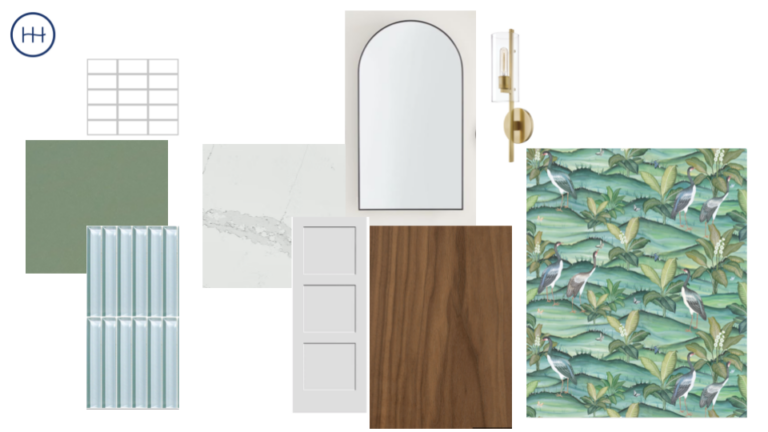
Under our recommendation, they’re going to bring the bold wallpaper into the water closet and fully encompass the shower in glass tile. It’s going to be a mid-century dream and we can’t wait to see the final product.
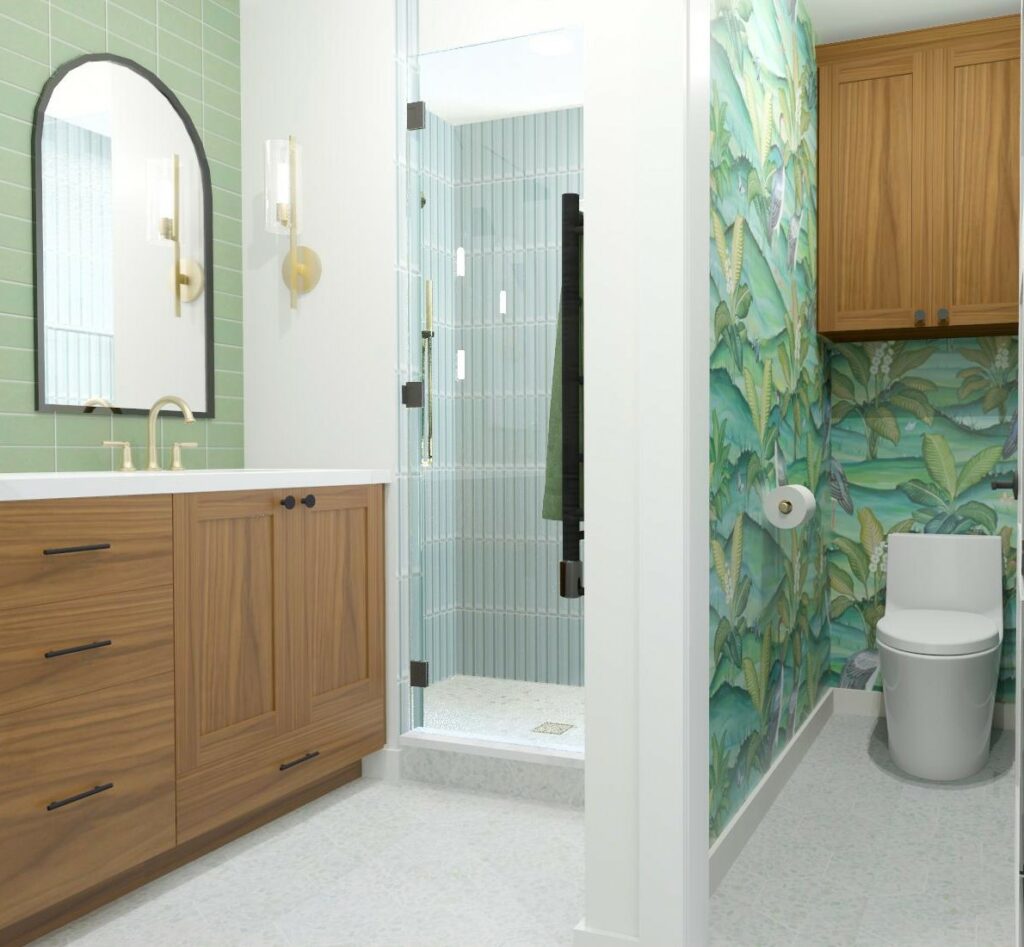
Are you ready to tackle your renovation? We’re happy to help and would love to take some of the pressure off your shoulders. Book your Design To Go appointment today to get started, or drop us an email with any questions. Cheers!
Book yours today! Code SummerSale to save!


