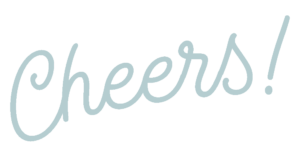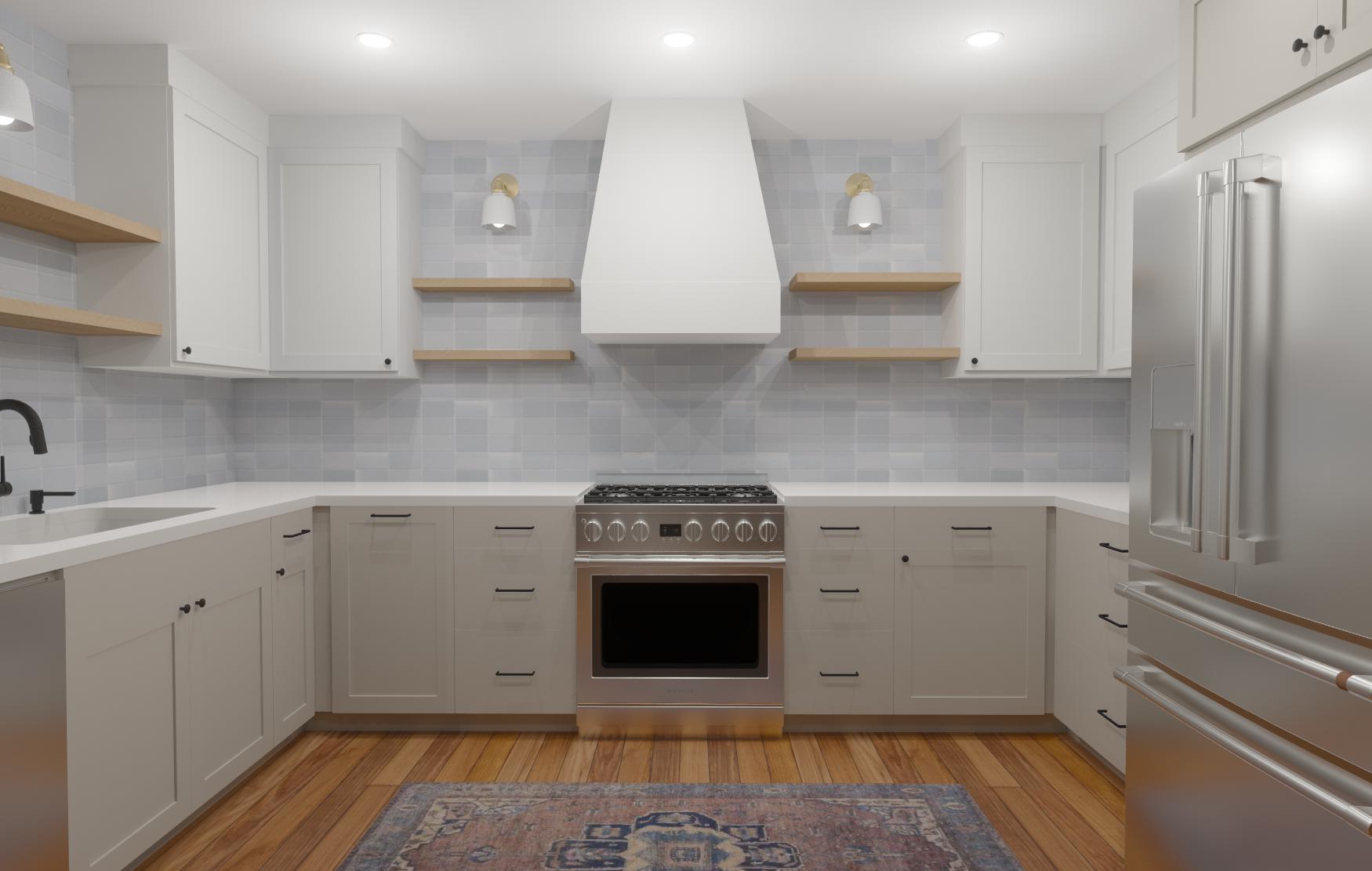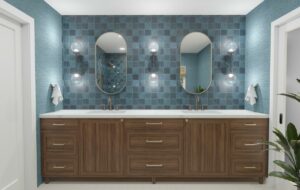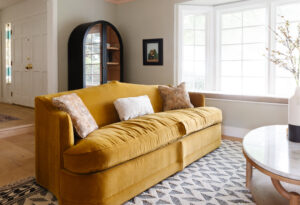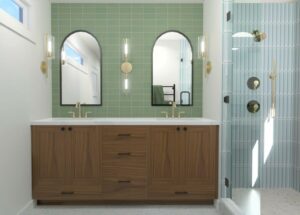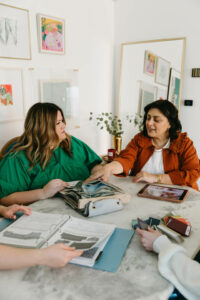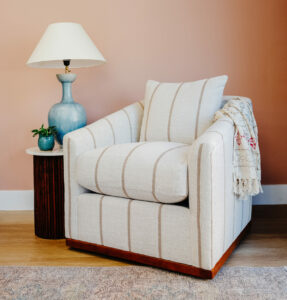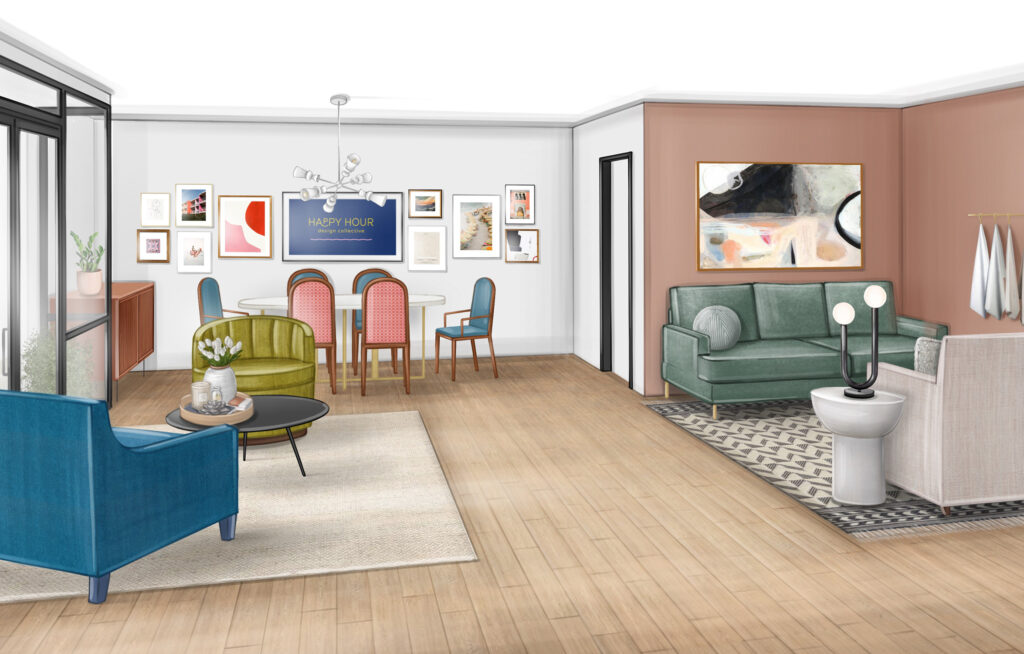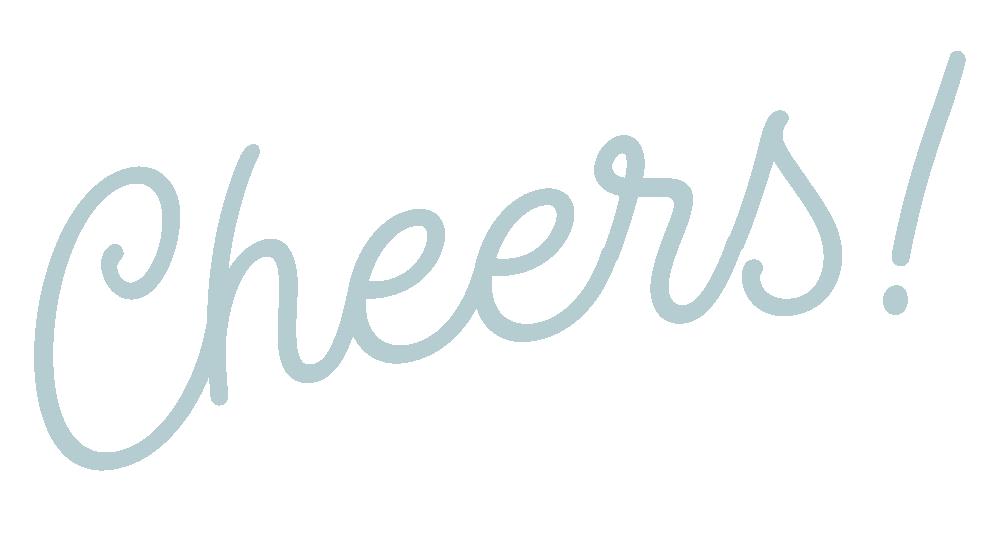One of the biggest benefits of a Design To Go session is the quick turnaround from inquiry to finished design plan. This client was able to get a total overhaul of the space plan for their kitchen in just a few short weeks! From there, they can order and work directly with their contractor to get the project moving along.
Let’s get into this one.
The before:
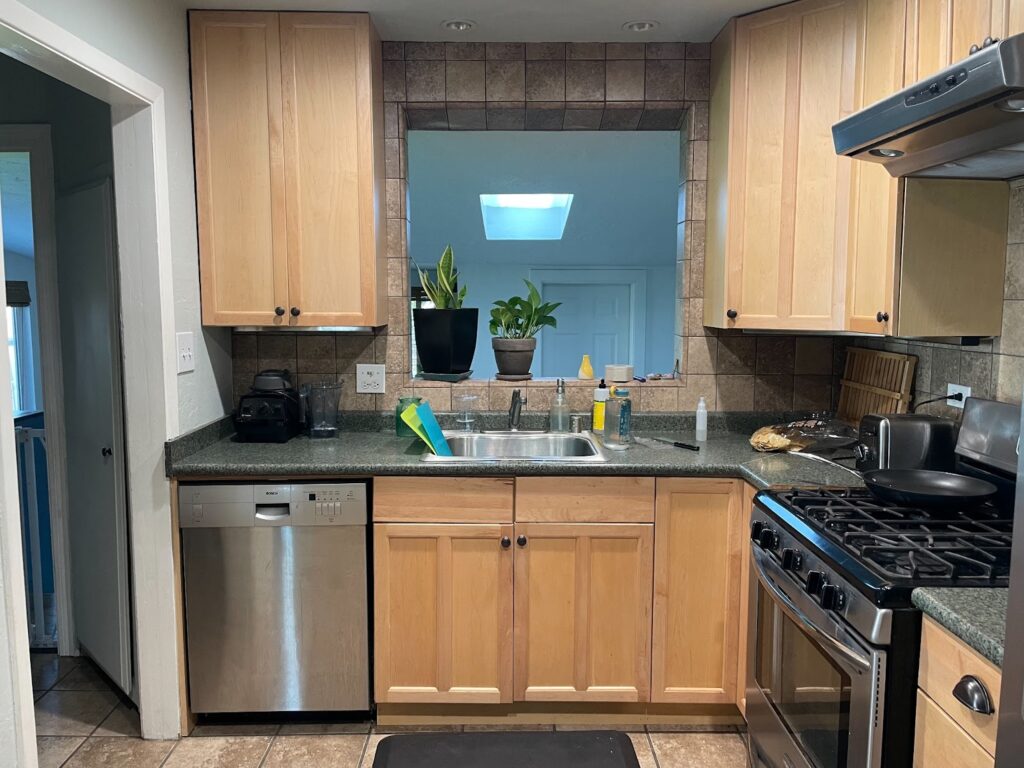
The space was much too small without enough work space or seating. They were open to re-working the layout to improve the flow and function.
The Wishlist:
- More surface space and storage
- Modern finishes
- Comfortable space for the whole family to use
We moved around a few walls to make living in the space easier and more functional. With the new layout, they can be in the kitchen as a family without being on top of each other.
The Finishes:
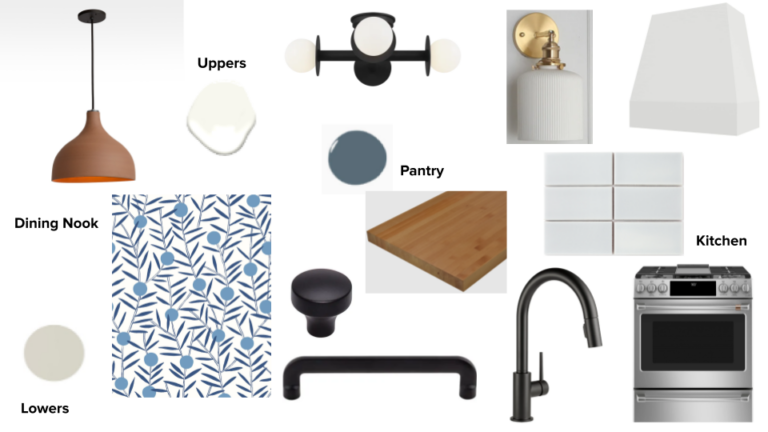
Without a lot of natural light, they wanted the space to feel open, bright, and full of character. We selected a fun wallpaper for their new dining nook with banquette seating.
With finishes selected and the space planning finalized, we created renderings of the final space to give the client the full vision. Our Power Hour(s) clients all receive renderings, specification documents, and a shopping list within a few weeks of working with us.
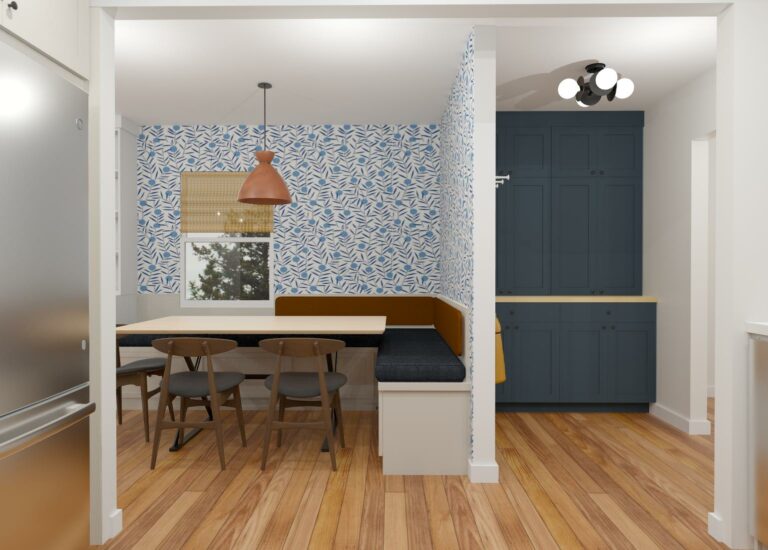
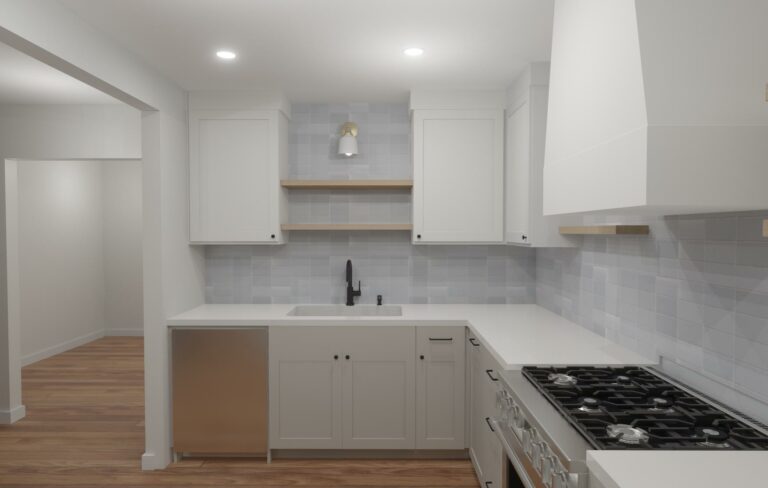
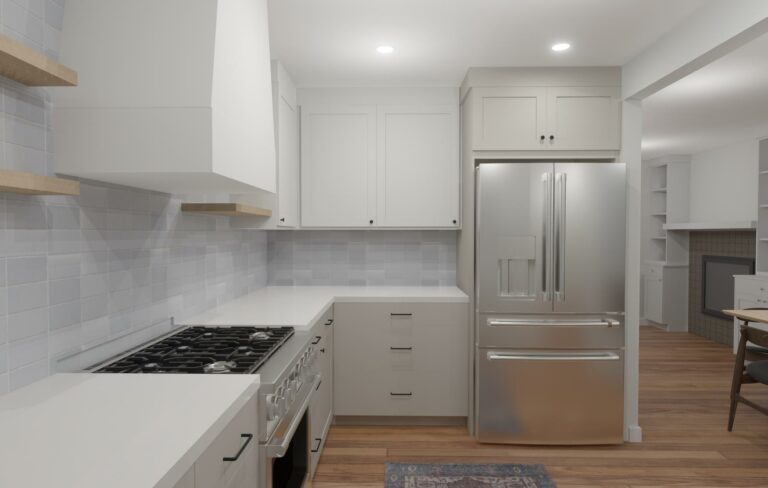
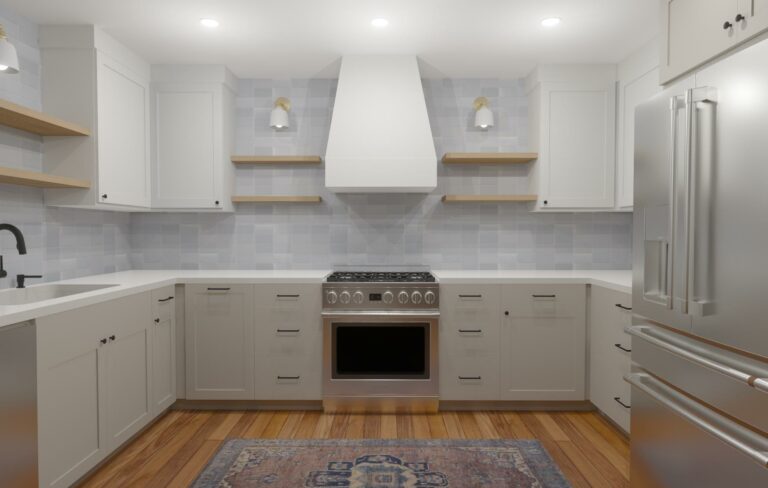
Managing the project on their own means a more budget friendly way to get designer selected finishes. We love giving our clients form and function in their spaces.
Do you have a space that needs a little help but you aren’t sure where to start? Overwhelmed by all of the choices? Let us help! Click here for more information and booking.
