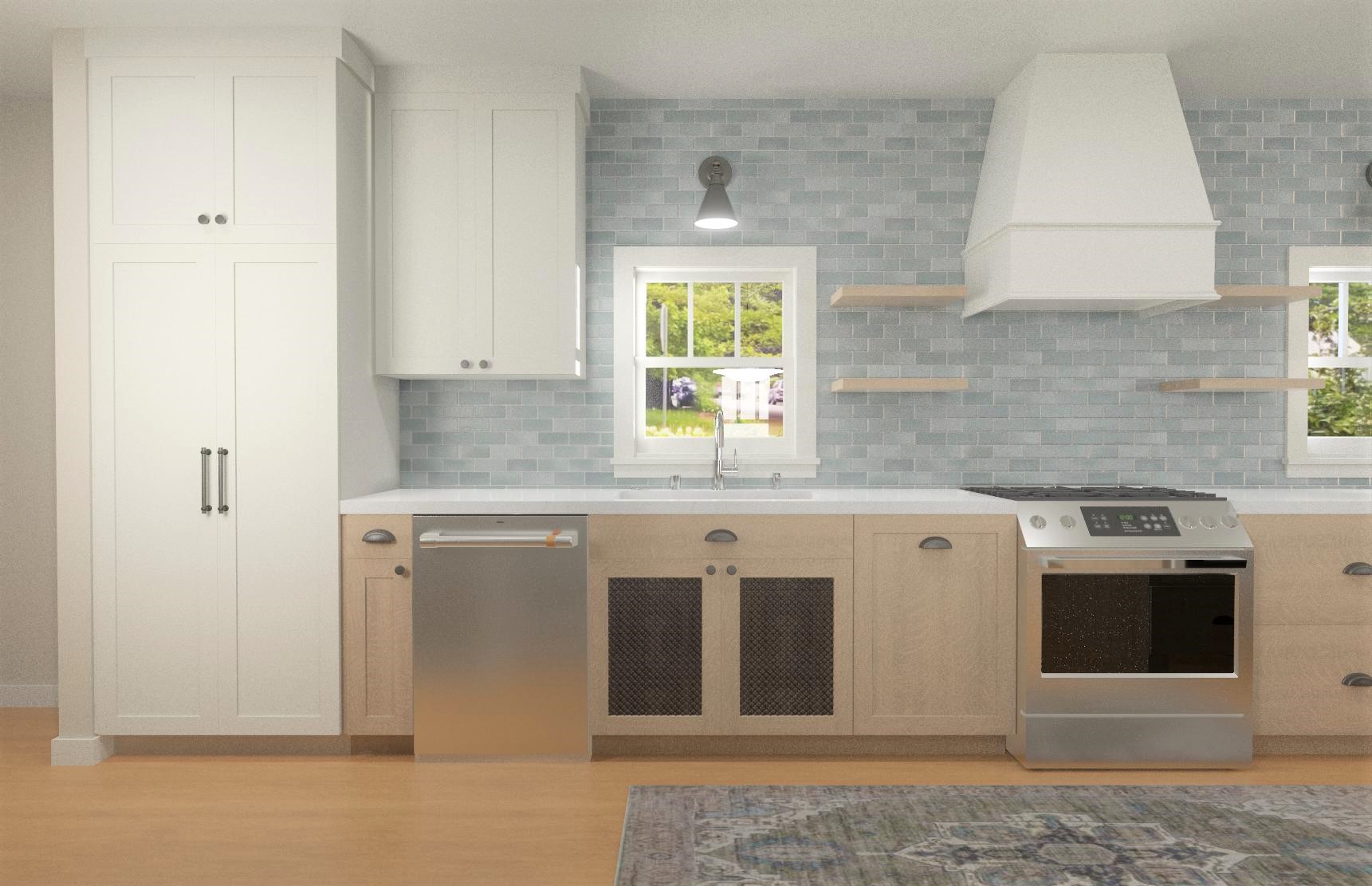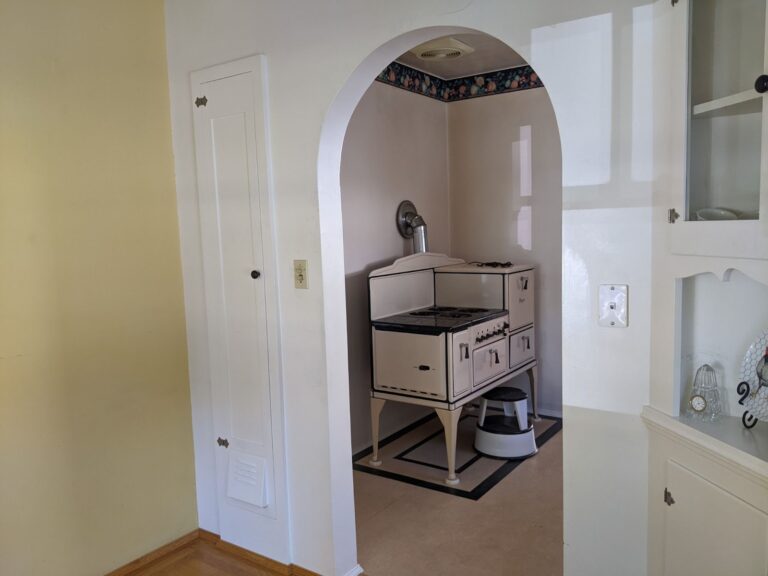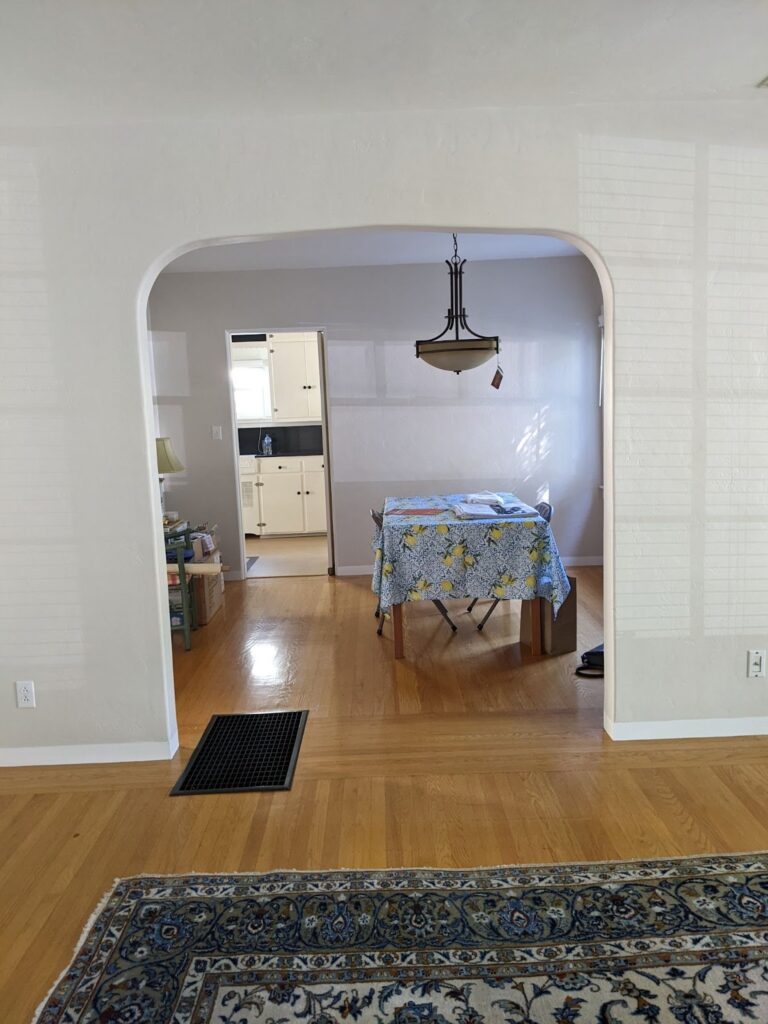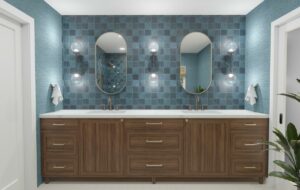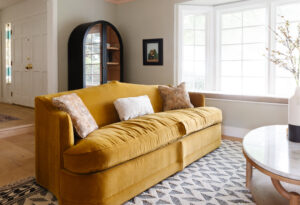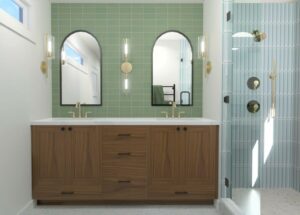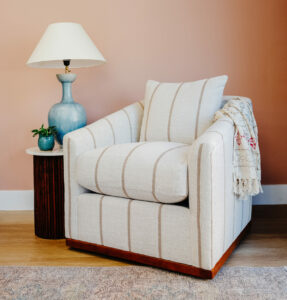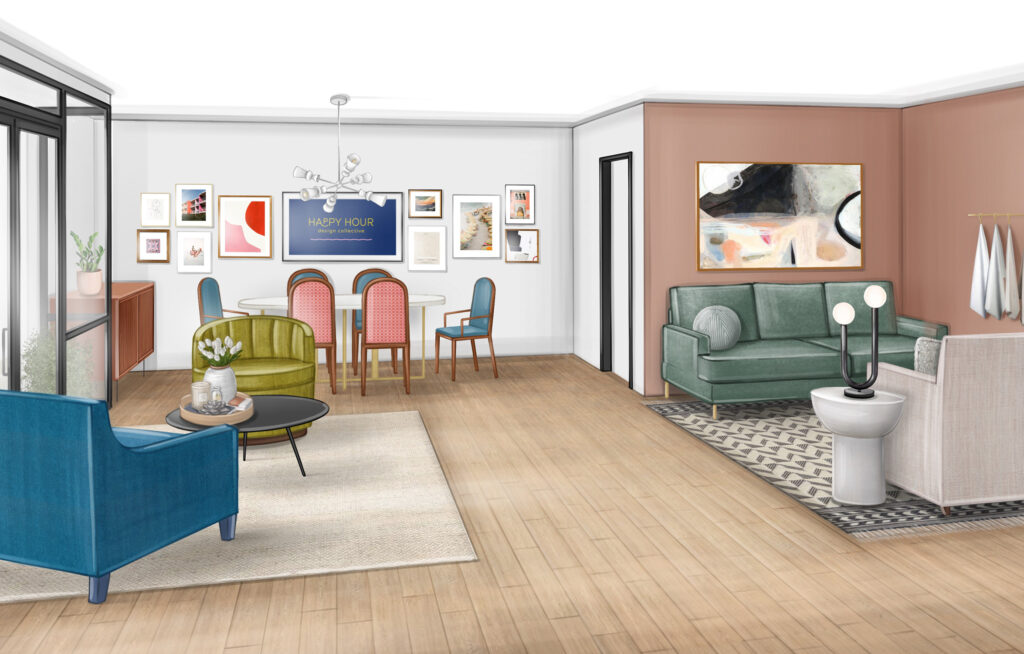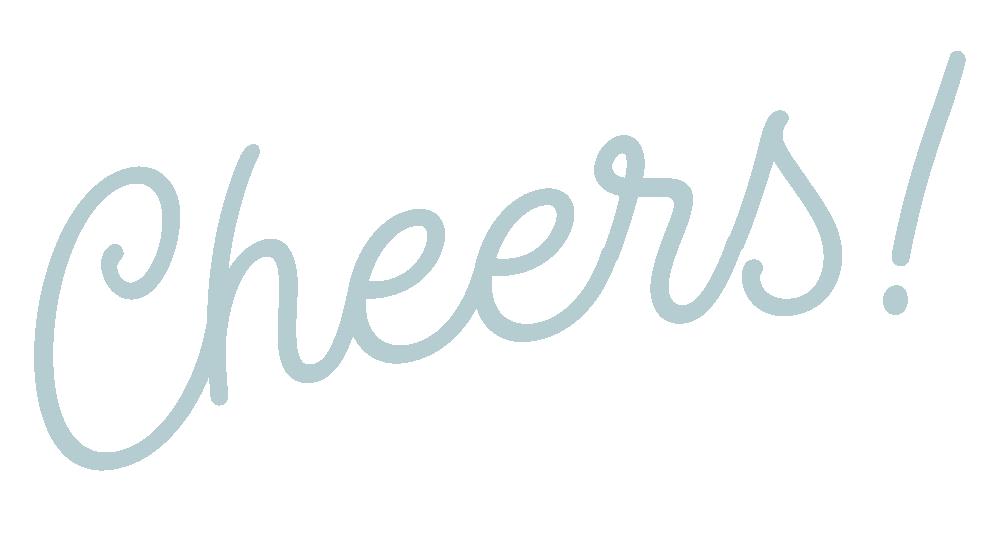Our latest Power Hour(s) client’s house has some really beautiful bones but needed to open up some rooms to maximize the small footprint. We love a new build or a full gut job as much as the next designer, but we always want to respect the history and era of the home where we can.
The before:
This client is on a downsizing journey so she didn’t ask us for more space, but she was hoping to gain function and a place for guests to gather. Removing the wall between the dining room and the kitchen allowed us to give her more counter space for prep work and a dining banquette.
The Wishlist:
- Respect the history of this 1938 cottage
- Wood lowers
- Open up the space
We recommended that she remove some walls, close up a door, and switch a swinging door to an arched opening to give the space a better flow.
The Finishes:
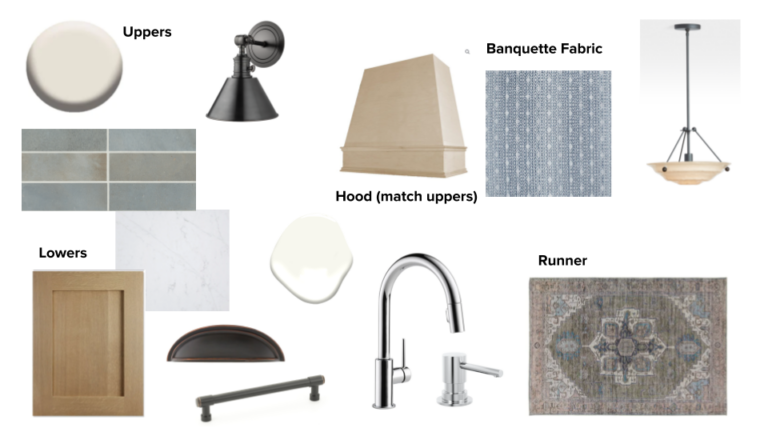
We selected a really beautiful oven hood from Hoodsly to give some vintage character to this new kitchen. Paired with white uppers, white oak lowers, and a pretty blue back splash this kitchen is going to be a dream.
With finishes selected and the space planning finalized, we created renderings of the final space to give the client the full vision. Our Power Hour(s) clients all receive renderings, specification documents, and a shopping list within a few weeks of working with us.
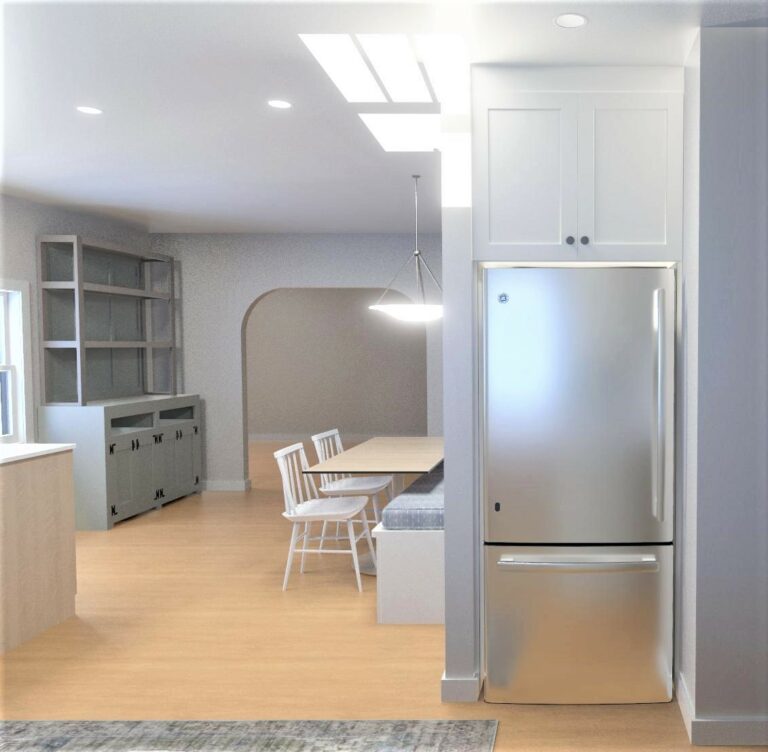
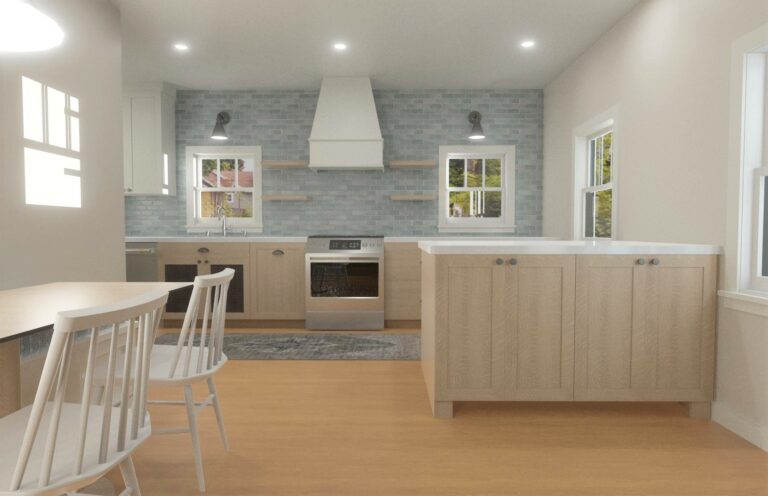
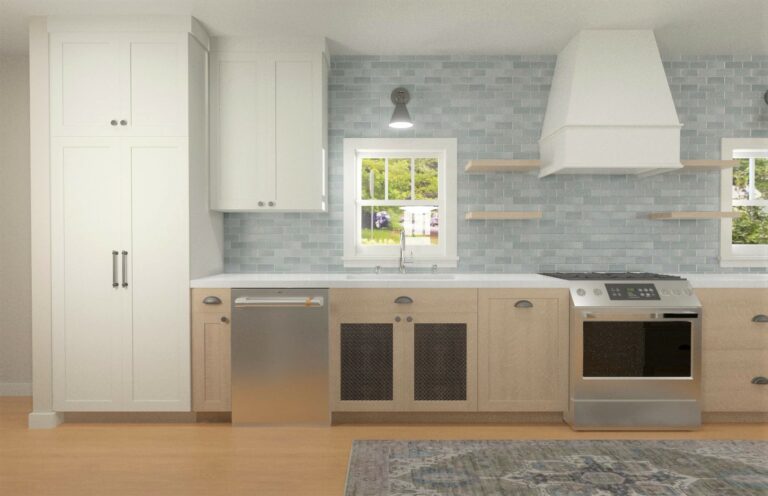
Managing the project on their own means a more budget friendly way to get designer selected finishes. We love giving our clients form and function in their spaces.
Do you have a space that needs a little help but you aren’t sure where to start? Overwhelmed by all of the choices? Let us help! Click here for more information and booking.


