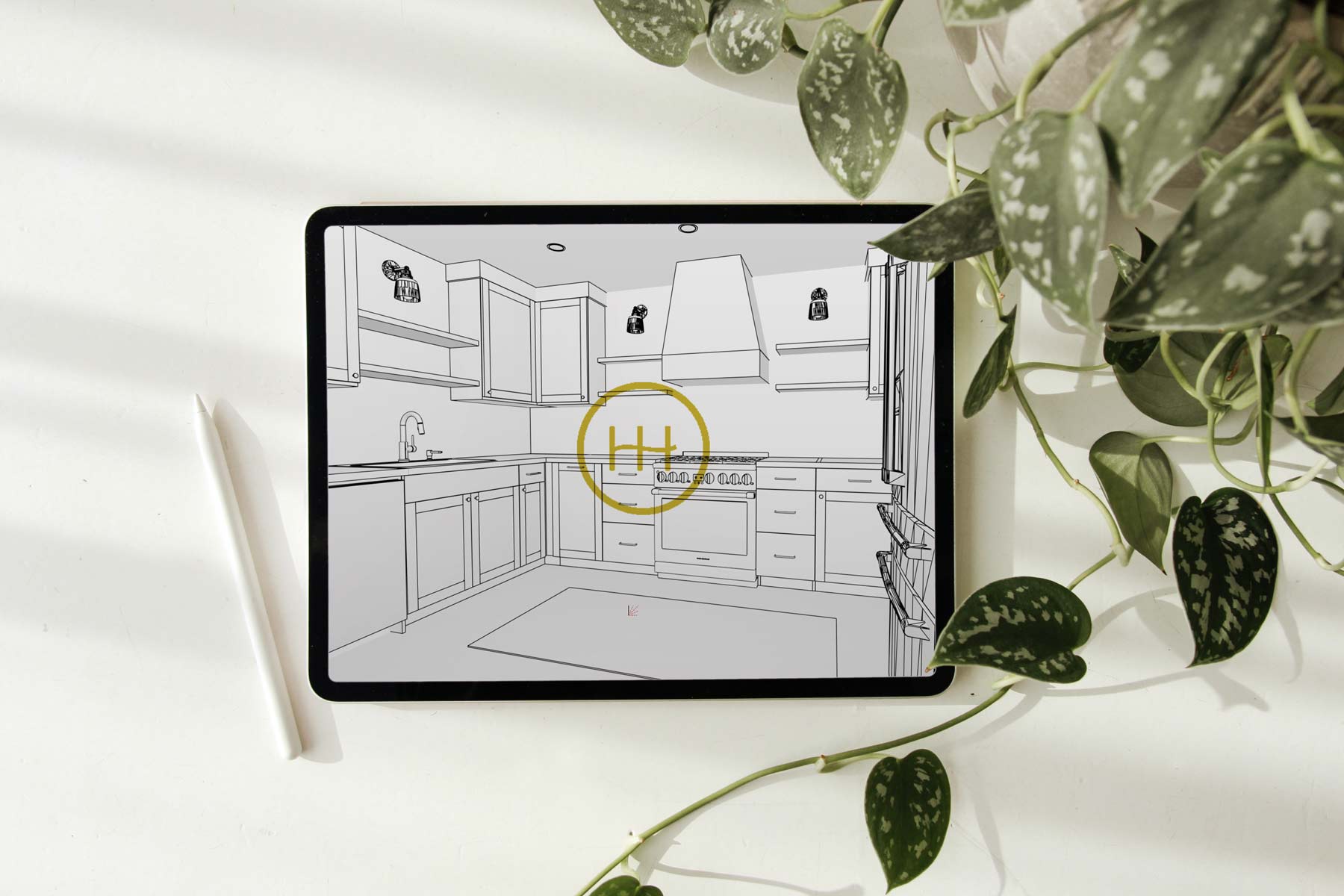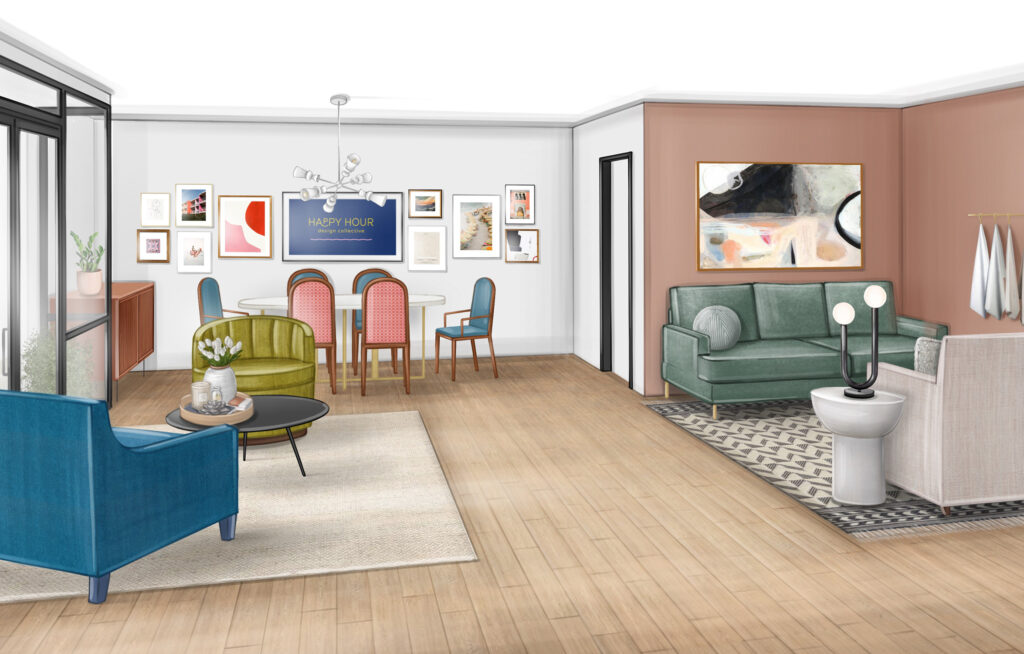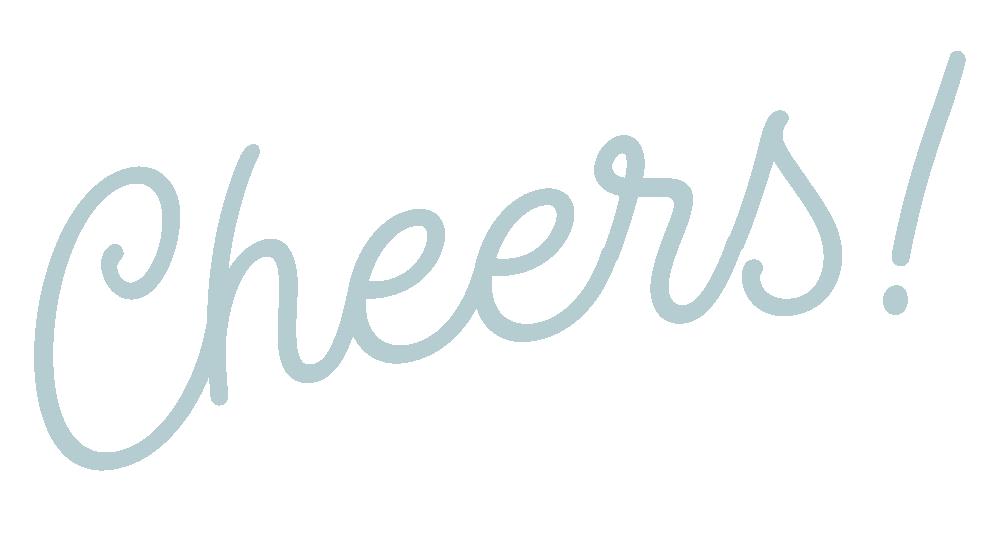Our service, previously known as the Power Hour(s), is getting a bit of a refresh. The core elements remain the same and the service is intended to simplify the interior design and selection process for your kitchen or bath, leaving the project management in your hands.
We are adding a few elements though, like our Design To Go Box that you receive with samples of your materials, specification sheets, and elevations for your contractor.
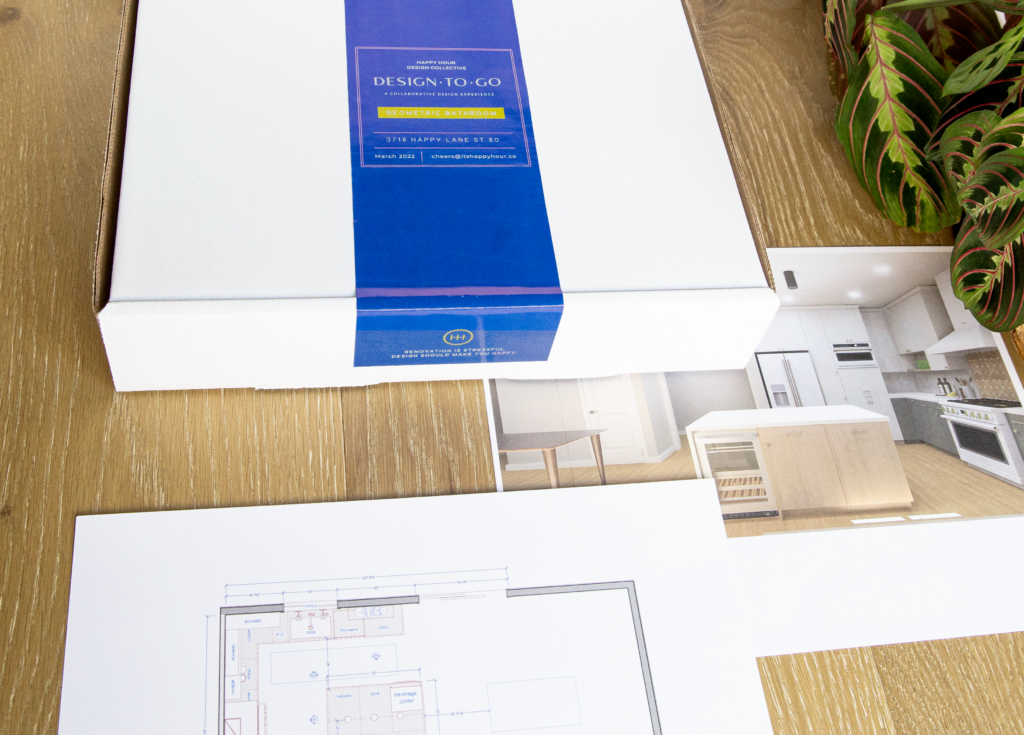
So, how does it work? After a little bit of homework from you, we will create a space plan and select finishes for your room. Everything from plumbing fittings, to appliances, to cabinet hardware. We can even help with space reconfiguration too! From there will meet with you in our Materials Library, put together your own personal plan and make final selections in real time. This shortens the design process so that you can kick of your renovation as quickly as possible.
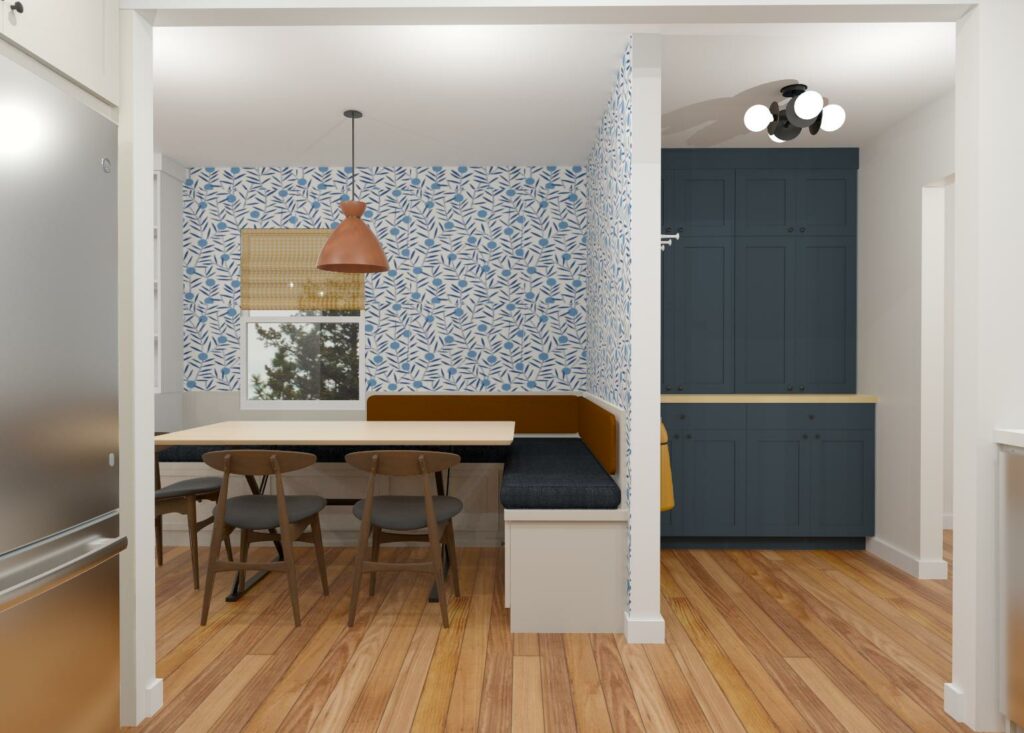
After our meeting, we will finalize the changes and put together professional 3D renderings so you can truly visualize your new space. You will receive the renderings, specifications sheet, and a shopping cart within a few weeks of our meeting. From there, you are set to work with your contractor and bring the space to life.
Still curious about what you get? Ready to get on our books?

